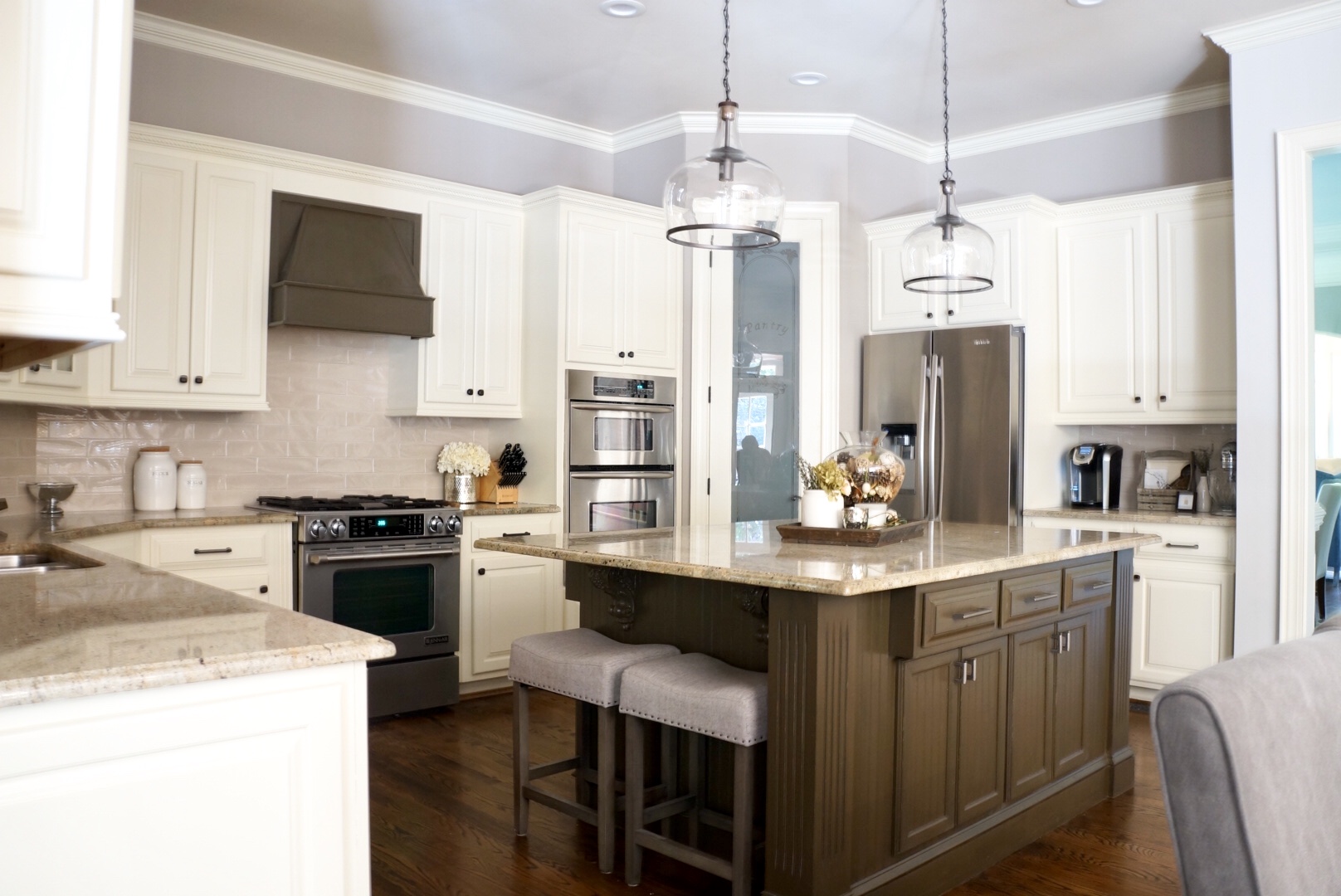I dreamed of this kitchen makeover since the very first time I saw this house. I remember flicking through the listing online thinking "Wow, this could be "THE HOUSE" for us, it's perfect in so many ways...BUT that kitchen...". The kitchen, on the surface level, just didn't seem to fit with the rest of the house, it seemed to still be living back in the early 2000's with that "tuscan" vibe with the glazed cabinets, ornate light fixtures, and that backsplash! But even back before we owned it, I had a vision for this house and what it could become one day; I prayed that someday it would be ours and that I would get the opportunity to make it over. Well, it happened and we've been here for almost a year now and I am so proud to say that I was able to make my vision come true thanks to the humungous support from my husband, who (not so voluntarily) agreed to let me do it! So, let's get to it! I'll start with a few "Before" photos. Then I'll show you some "After" and then in a separate, probably quite lengthy post, I'll explain my "process". I'm doing a separate post for the "process" because it was quite a long one and I want you to see each stage of the makeover in it's entirety so that if you are considering doing something similar, you can follow the same steps, if you'd like. I'll even tell you about the pretty descent size mistake I made with the backsplash (many of you probably remember this dilemma if you were with me on Instagram and Facebook back then) and how I recovered from it.
*Oh, and please excuse the poor quality iPhone photos I took. This was before I started to have any real respect for photography, I had no idea what I was doing. :)
"Before":
Kitchen Makeover Before
Kitchen Makeover Before
Kitchen Before
Kitchen "Before" Makeover
So, you can see it was good before; I could never have based our decision to buy the home on the condition of the kitchen. Functionally, it's perfect for us. Before we moved in the previous owners converted the two tier island to a huge flat one and overall, it's a HUGE kitchen. I felt that it just needed a makeover and some restyling to make it cohesive with the rest of the house and continue to tell our story. We did A LOT (painted island, painted cabinets, new hardware on cabinets, added faux hood vent, new light fixtures, new refrigerator, new backsplash, moved electrical, updated electrical faceplates), but I was able to take our money a LONG WAY because I was resourceful and adamant on not spending an arm and a leg.
Okay, Are you ready? Now for the after!!!
"After"
Sara Lynn Brennan | Kitchen After Makeover
Sara Lynn Brennan | Kitchen After Makeover
Sara Lynn Brennan | Kitchen After Makeover
Sara Lynn Brennan | Kitchen After Makeover
So, what do you think!? Do you love it? I do! Please share your thoughts below in a comment or if you have any questions, I'd love to hear them and try to answer them.
Talk to you soon,
SLB









